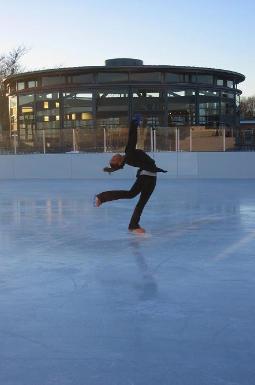
|
|
Phase 3: Construction Services
IRCC can provide ongoing technical and administrative support through the project with the following services:
1) Review Of Design Team Drawings & Documents:
Review design team documents, cross sections, and specifications to highlight any criteria which could be problematic for the long term reliable operation of an ice rink. Emphasis of review would focus on following areas typical of mistakes in arena applications:
2) Assist With Contractor Coordination & Negotiations:
3) Provide A Narrative Description And Performance Specifications For The Following Areas:
4) Provide Detailed, Project Specific, Ice Rink System Drawings & Specifications:
IRCC will provide detailed manufacturing and construction drawings for all ice rink related machinery components, and adjoining systems for the successful bidding and coordination of the ice rink system with the general construction trades. These drawings include but may not be limited to the following:
Drawing Description 00000-03-00 FLOOR PLANS 00000-03-00 DEMOLITION PLANS (If Applicable) 00000-04-00 MECHANICAL ROOM LAYOUTS 00000-04-00 MECHANICAL ROOM ELECTRICAL LAYOUTS 00000-05-00 STEEL TUBE DASHERBOARD LAYOUTS 00000-05-00 ALUMINUM DASHERBOARD LAYOUTS 00000-05-00 INLINE HOCKEY DASHERBOARD LAYOUTS 00000-05-00 INLINE HOCKEY DASHERBOARD ASSEMBLY SHEETS 00000-07-00 ST'D ELECTRICAL - POWER DIAGRAMS 00000-07-00 ST'D ELECTRICAL - CONTROL DIAGRAM 00000-07-00 MICRO ELECTRICAL - POWER DIAGRAM 00000-07-00 MICRO ELECTRICAL - CONTROL DIAGRAM 00000-07-00 MICRO ELECTRICAL - 3 LINE DIAGRAM 00000-08-00 GENERAL PIPING SCHEMATICS 00000-08-00 PRIMARY ISOMETRIC 00000-08-00 SECONDARY ISOMETRIC 00000-08-00 SUBSOIL HEAT ISOMETRIC 00000-08-00 SUBSOIL & HEAT RECLAIM ISOMETRIC 00000-08-00 CONDENSER WATER ISOMETRIC 00000-08-00 SNOW MELTING PIT ISOMETRIC 00000-09-00 SECONDARY TRANSMISSION LINES 00000-09-00 SUBSOIL HEAT TRANSMISSION LINES 00000-10-00 PERMANENT SAND BASE RINK HEADER 00000-10-00 PERMANENT SAND BASE RINK PIPING LAYOUT 00000-10-00 CONCRETE RINK PIPING HEADER 00000-10-00 PORTABLE PIPING HEADER 00000-10-00 PORTABLE PIPING MAT LAYOUT 00000-11-00 PORTABLE PIPING SUBHEADERS 00000-12-00 STEEL TUBE DASHER T-GLASS APPROVAL 00000-12-00 STEEL TUBE DASHER T-GLASS SCHEDULE 00000-12-00 ALUMINUM DASHER T-GLASS APPROVAL 00000-12-00 ALUMINUM DASHER T-GLASS SCHEDULE 00000-12-00 STEEL TUBE DASHER ACRYLIC APPROVAL 00000-12-00 STEEL TUBE DASHER ACRYLIC SCHEDULE 00000-12-00 ALUMINUM DASHER ACRYLIC APPROVAL 00000-12-00 ALUMINUM DASHER ACRYLIC SCHEDULE 00000-12-00 STEEL TUBE DASHER FENCING APPROVAL 00000-12-00 STEEL TUBE DASHER FENCING SCHEDULE 00000-12-00 ALUMINUM DASHER FENCING APPROVAL 00000-12-00 ALUMINUM DASHER FENCING SCHEDULE 00000-13-00 SUBSOIL HEAT HEADER 00000-13-00 SUBSOIL HEAT PIPING LAYOUT 00000-14-00 STEEL TUBE DASHER SUPPORT SCHEDULE 00000-14-00 ALUMINUM DASHER SUPPORT SCHEDULE 00000-15-00 CROSS SECTIONS 00000-16-00 PERMANENT SAND BASE RINK PIPE FLOOR ISOMETRIC 00000-16-00 CONCRETE FLOOR RINK PIPING ISOMETRIC 00000-18-00 CONCRETE PLAYER BOX DETAILS 00000-18-00 STEEL PLAYER BOX DETAILS 00000-18-00 WOODEN PLAYER BOX DETAILS 00000-19-00 SNOW PIT DETAILS 00000-20-00 DEHUMIDIFIER DETAILS
5) Review Contractor Bids
IRCC will review contractor bids as required to determine compliance with specifications and to evaluate performance standards.
6) Review Contractor Submittals As Required
IRCC will review and approve submittals which apply to the ice rink equipment or for items which are specialized to the ice rink industry.
7) Provide Site Inspections At Key Milestone Dates Of Constructions ( 3 Standard )
IRCC will partake in three (3) site meetings and/or three (3) site inspection procedures to coordinate the work performance and/or to visually verify that work performed is complying with industry standards. This section specifically applies to site construction activities covered under this phase of work and does not limit IRCC from other meetings required to execute other phases of work covered under its consulting proposal. Additional site visits can be made on a per diem basis during the construction phase if desired by the owner or primary design team.
If you are interested in receiving these construction services, please contact IRCC for written proposal. |
|||||




